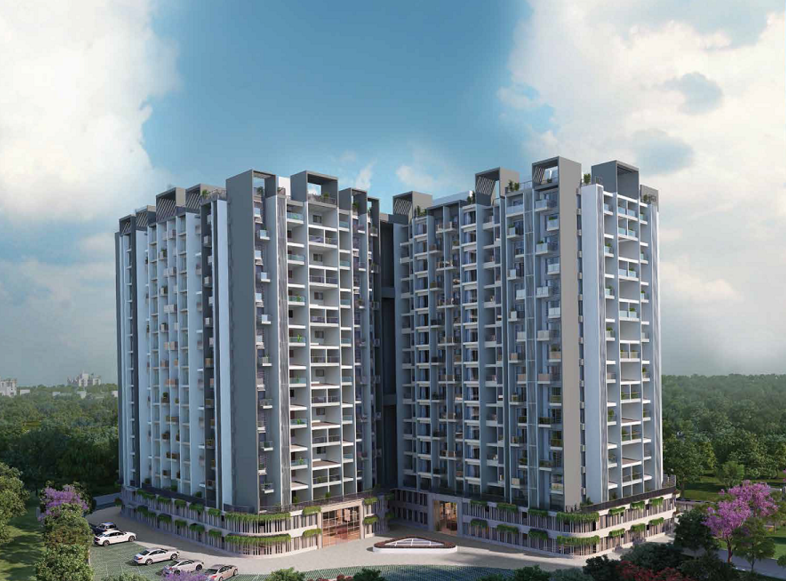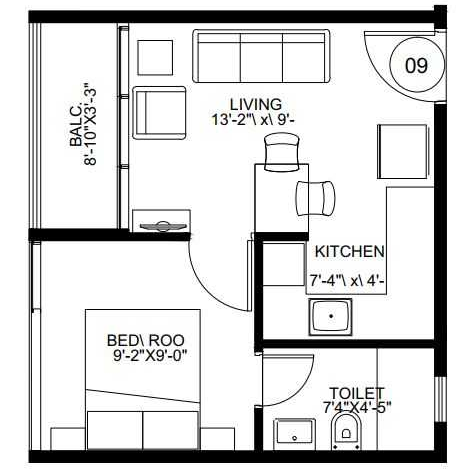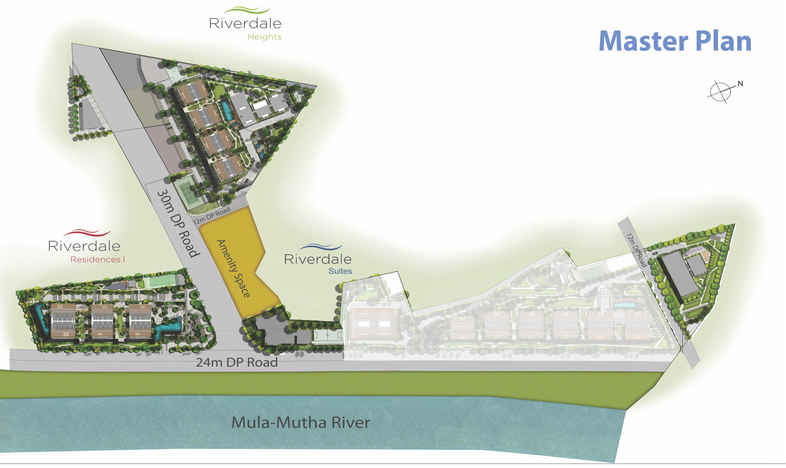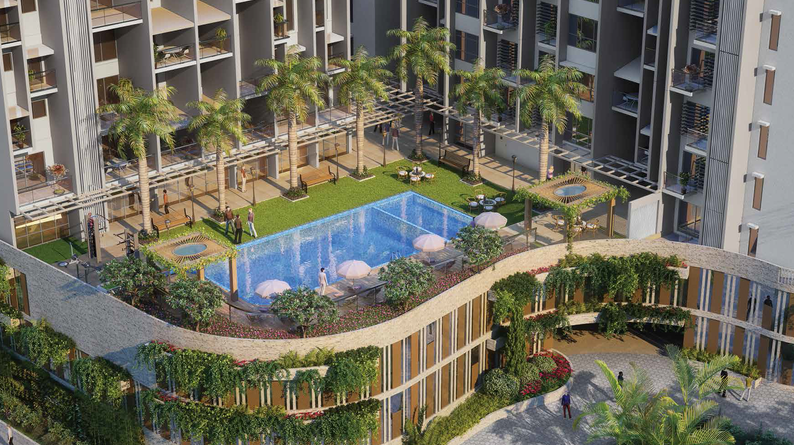Settled at the lower regions of flawless NDA slopes, is your home worked with the ideal mix of everything modern – area, plan, innovation, just as world-class apparatuses and fittings.
Amenities:
- Acupressure Park
- Solar water heating
- Flower Garden
- Terrace Garden
- Water Softener Plant
- Waiting Lounge
- Fountain
- Banquet Hall
- Property Staff
More about Purva Aspire:
Situated in Bavdhan, one of the most looked for after areas in Pune, Purva Aspire offers new age contemporary engineering. Introducing a one of a kind thought in living spaces-a mix of twin front rooms; an indoor parlor and an outside parlor. Play with your creative mind and utilize the outside parlor in a heap ways. An energetic gathering place, a pet territory, a great bar, a quiet reflection zone, a zen garden, the conceivable outcomes are basically huge. This project offers 236 units of 2 and 3 BHK apartments.
Overview:
Possession: March 2021
Total Area: 5 Acers
Rera No: P52100017650
Launch Date: Aug 2018
Total Units: 244
PRICING :
| Unit Type | Carpet Area (Sq.Ft.) | Price | |
|---|---|---|---|
| 2 BHK | 1180 Sq.Ft. | 82 L | |
| 3 BHK | 1805 Sq Ft | 1.29 CR |





